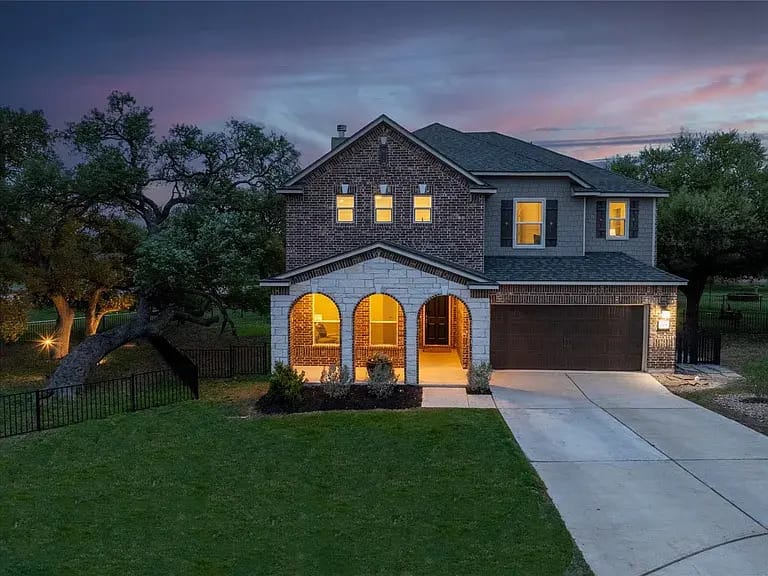This striking 2-story in Georgetown’s Oakmont subdivision blends luxurious upgrades with serene Texas Hill Country vibes. From its elegant stone-and-brick exterior to its sweeping backyard views of historic oaks and open acreage, 909 Desaix Drive is designed to impress—without trying too hard.
Step inside to find a light-filled open floor plan with soaring ceilings, custom woodwork, and a gourmet kitchen built for entertaining. Stainless steel appliances, Corian counters, upgraded cabinetry, and a large island make it both functional and stylish. Downstairs, a private guest suite is perfect for visitors or multigenerational living.
Upstairs, the massive primary suite is more spa than bedroom—featuring dual vanities, an oversized walk-in shower, and recessed lighting throughout. A cozy loft offers the ideal spot for movie nights, while the additional bedrooms boast large closets and upgraded fans.
The real showstopper? The backyard oasis. Enjoy peaceful evenings on your extended deck or under the covered patio while taking in the wooded views. With thoughtful landscaping and wrought iron fencing, it's both private and picturesque.
Property Snapshot:
Price: $595,000
Square Footage: 3,139 sqft
Lot Size: 9,983.95 sqft
Bedrooms/Bathrooms: 4 beds / 3 baths
Year Built: 2021
Price per Sqft: $190
HOA Fees: $54/month ($650 annually)
Tax Info: $8,448 annually (2023), Assessed at $422,198
Days on Market: 20
Subdivision: Oakmont Amd
Nearby schools: Wolf Ranch Elementary, James Tippit Middle, Georgetown High
This home is a great match for buyers looking for space to spread out, entertain in style, and enjoy Georgetown’s natural charm—all in a move-in ready modern build.
Check it out here.

